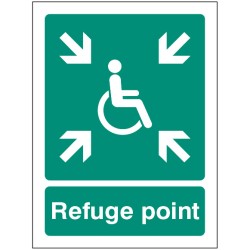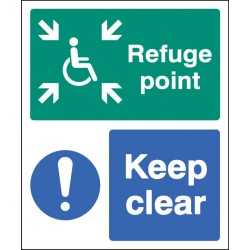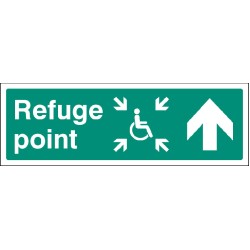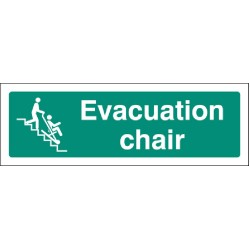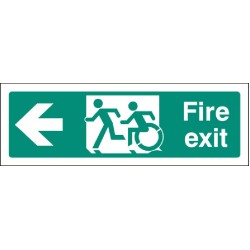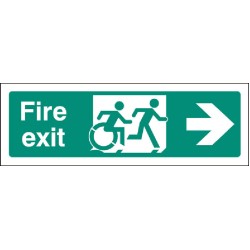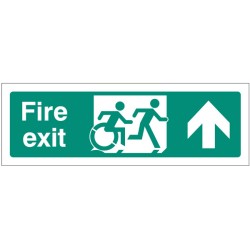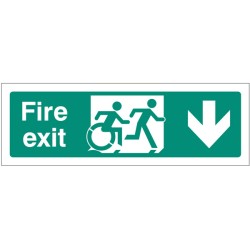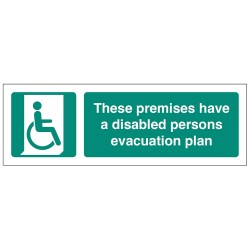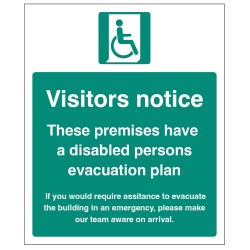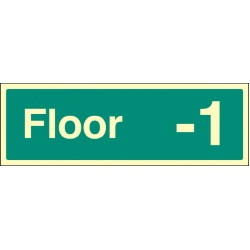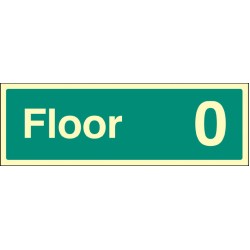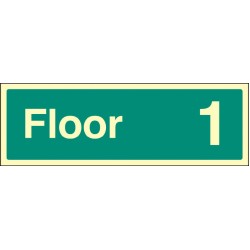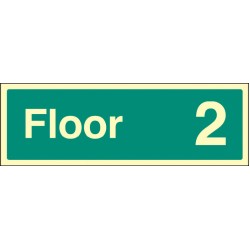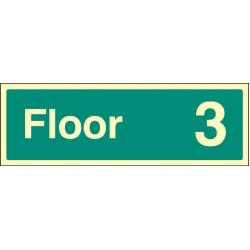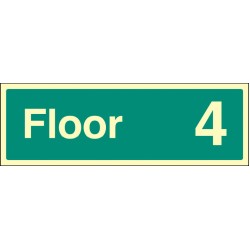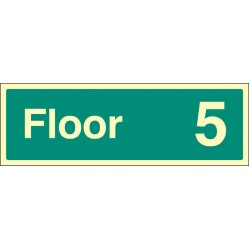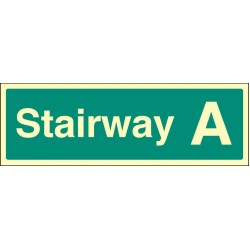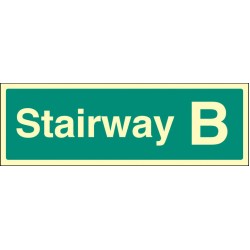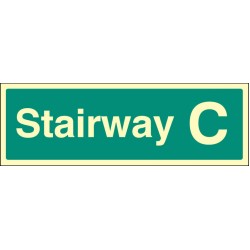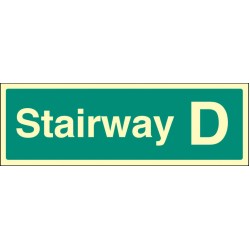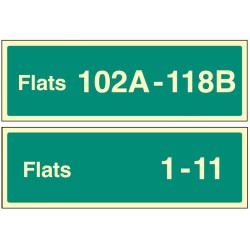Emergency Escape Signs
Emergency escape signs are designed to guide you from wherever you are in a building, via a place of relative safety (the escape route ) to the place of ultimate safety (the assembly area). It must not be assumed that everyone will know all safe routes through a building. Emergency escape signs should comply with BS EN ISO 7010: 2020 to ensure maximum levels of understanding.
The old EC Directive (92/58/EEC) designs should no longer be used due to their low comprehension credentials.
Ensuring that signage is clearly visible in blackout conditions can prove the difference between life and death during an emergency escape evacuation. UltraBright photo-luminescent (glow in the dark) emergency escape signs can lead evacuees though a building even in smokey, black out conditions.
Refine Search
Refuge Point
Designed to assist the safe evacuation of the physically disabled in the event of an emergency. These signs meet the requirements of BS5588 Part 8 - The code of practice for means of escape for disabled people. Material Options Explained Below is a more detailed description of the materials this..
Refuge Point Keep Clear
p>Designed to assist the safe evacuation of the physically disabled in the event of an emergency. These signs meet the requirements of BS5588 Part 8 - The code of practice for means of escape for disabled people. Material Options Explained Below is a more detailed description of the materials th..
Disabled Final Fire Exit
Designed to assist the safe evacuation of the physically disabled in the event of an emergency. These signs meet the requirements of BS5588 Part 8 - The code of practice for means of escape for disabled people. Material Options Explained Below is a more detailed description of the materials this..
HTM Exit for Emergency Use Only - Left
Some hospitals and health services still display fire exit signs with flames (in accordance with the superseded Hospital Technical Memorandum 65). NHS organisations are now expected to comply with the standard ISO 7010 signage. Material Options Explained Below is a more detailed description of t..
HTM Exit for Emergency Use Only - Right
Some hospitals and health services still display fire exit signs with flames (in accordance with the superseded Hospital Technical Memorandum 65). NHS organisations are now expected to comply with the standard ISO 7010 signage. Material Options Explained Below is a more detailed description of t..
HTM Running Man Symbol - Left
Some hospitals and health services still display fire exit signs with flames (in accordance with the superseded Hospital Technical Memorandum 65). NHS organisations are now expected to comply with the standard ISO 7010 signage. Material Options Explained Below is a more detailed description of t..
HTM Running Man Symbol - Right
Some hospitals and health services still display fire exit signs with flames (in accordance with the superseded Hospital Technical Memorandum 65). NHS organisations are now expected to comply with the standard ISO 7010 signage. Material Options Explained Below is a more detailed description of t..
HTM Fire Exit - Arrow Up Left
Some hospitals and health services still display fire exit signs with flames (in accordance with the superseded Hospital Technical Memorandum 65). NHS organisations are now expected to comply with the standard ISO 7010 signage. Material Options Explained Below is a more detailed description of t..
HTM Fire Exit - Arrow Up Right
Some hospitals and health services still display fire exit signs with flames (in accordance with the superseded Hospital Technical Memorandum 65). NHS organisations are now expected to comply with the standard ISO 7010 signage. Material Options Explained Below is a more detailed description of t..
Exit - Text Only
In accordance with ISO 7010 these text signs should be used alongside a running man graphic and, where appropriate, a directional arrow. Material Options Explained Below is a more detailed description of the materials this particular safety sign is available in. Helping you decide which sign opt..
Assembly Point - Arrow Up / Straight On
Advise staff and visitors of the location for a safe assembly point in the event of an evacuation. Material Options Explained Below is a more detailed description of the materials this particular safety sign is available in. Helping you decide which sign option is most suitable for your applicat..
Assembly Point - Arrow Left
Advise staff and visitors of the location for a safe assembly point in the event of an evacuation. Material Options Explained Below is a more detailed description of the materials this particular safety sign is available in. Helping you decide which sign option is most suitable for your applicat..
Assembly Point - Arrow Right
Advise staff and visitors of the location for a safe assembly point in the event of an evacuation. Material Options Explained Below is a more detailed description of the materials this particular safety sign is available in. Helping you decide which sign option is most suitable for your applicat..
Refuge Point - Arrow Up
Designed to assist the safe evacuation of the physically disabled in the event of an emergency. These signs meet the requirements of BS5588 Part 8 - The code of practice for means of escape for disabled people. Material Options Explained Below is a more detailed description of the materials this..
Evacuation Chair
Designed to assist the safe evacuation of the physically disabled in the event of an emergency. These signs meet the requirements of BS5588 Part 8 - The code of practice for means of escape for disabled people. Material Options Explained Below is a more detailed description of the materials this..
Inclusive Disabled Fire Exit Design - Arrow Left
Designed to assist the safe evacuation of the physically disabled in the event of an emergency. These signs have a registered design and are reproduced under license. The design shows a person using a wheelchair moving quickly to an exit door, in the same style as the existing running man style. The..
Inclusive Disabled Fire Exit Design - Arrow Right
Designed to assist the safe evacuation of the physically disabled in the event of an emergency. These signs have a registered design and are reproduced under license. The design shows a person using a wheelchair moving quickly to an exit door, in the same style as the existing running man style. The..
Inclusive Disabled Fire Exit Design - Arrow Up
Designed to assist the safe evacuation of the physically disabled in the event of an emergency. These signs have a registered design and are reproduced under license. The design shows a person using a wheelchair moving quickly to an exit door, in the same style as the existing running man style. The..
Inclusive Disabled Fire Exit Design - Arrow Down
Designed to assist the safe evacuation of the physically disabled in the event of an emergency. These signs have a registered design and are reproduced under license. The design shows a person using a wheelchair moving quickly to an exit door, in the same style as the existing running man style. The..
These Premises have a Disabled Persons Evacuation Plan
Compliance with fire safety regulations should include evacuation plans for people with disabilities and making staff / visitors aware of a Generic Emergency Evacuation Plan (GEEP) that focuses on staff / visitors to a building who may face access barriers and may not be able to evacuate a building..
Visitors Notice - These Premises have a Disabled Persons Evacuation Plan
Compliance with fire safety regulations should include evacuation plans for people with disabilities and making staff / visitors aware of a Generic Emergency Evacuation Plan (GEEP) that focuses on staff / visitors to a building who may face access barriers and may not be able to evacuate a building..
Fire Exit - Keep Clear - Double Sided Window Sticker
This double sided window sticker highlights fire exit doors required to be kept clear.The self adhesive face allows it to be applied to the inside of a glass window / door, then the "Keep Clear" message is seen from both sides. Material Options Explained Below is a more detailed description of the ..
Fire Exit - Keep Clear / Push Bar to Open - Double Sided Window Sticker
This double sided window sticker highlights fire exit doors with a push bar required to be kept clear.The self adhesive face allows it to be applied to the inside of a glass window / door, then the "Keep Clear" message is seen from both sides. Material Options Explained Below is a more detailed des..
Floor -1 - Floor Level Dwelling ID Signs
To assist the fire and rescue service in identifying each level of a building, storey identification signs identify the level by Floor Number and should be located on every landing of a fire-fighting stairway and every fire-fighting lobby (or open access balcony) into which a fire-fighting lift disc..
Floor 0 - Floor Level Dwelling ID Signs
To assist the fire and rescue service in identifying each level of a building, storey identification signs identify the level by Floor Number and should be located on every landing of a fire-fighting stairway and every fire-fighting lobby (or open access balcony) into which a fire-fighting lift disc..
Floor 1 - Floor Level Dwelling ID Signs
To assist the fire and rescue service in identifying each level of a building, storey identification signs identify the level by Floor Number and should be located on every landing of a fire-fighting stairway and every fire-fighting lobby (or open access balcony) into which a fire-fighting lift disc..
Floor 2 - Floor Level Dwelling ID Signs
To assist the fire and rescue service in identifying each level of a building, storey identification signs identify the level by Floor Number and should be located on every landing of a fire-fighting stairway and every fire-fighting lobby (or open access balcony) into which a fire-fighting lift disc..
Floor 3 - Floor Level Dwelling ID Signs
To assist the fire and rescue service in identifying each level of a building, storey identification signs identify the level by Floor Number and should be located on every landing of a fire-fighting stairway and every fire-fighting lobby (or open access balcony) into which a fire-fighting lift disc..
Floor 4 - Floor Level Dwelling ID Signs
To assist the fire and rescue service in identifying each level of a building, storey identification signs identify the level by Floor Number and should be located on every landing of a fire-fighting stairway and every fire-fighting lobby (or open access balcony) into which a fire-fighting lift disc..
Floor 5 - Floor Level Dwelling ID Signs
To assist the fire and rescue service in identifying each level of a building, storey identification signs identify the level by Floor Number and should be located on every landing of a fire-fighting stairway and every fire-fighting lobby (or open access balcony) into which a fire-fighting lift disc..
Stairway A - Stairway Dwelling ID Signs
To assist the fire and rescue service in identifying each stairway of a building, stairway identification signs identify the stairway by stairway letter and should be located on every landing of a fire-fighting stairway. Stairway ID signs should be supplemented by floor level and dwelling indictor s..
Stairway B - Stairway Dwelling ID Signs
To assist the fire and rescue service in identifying each stairway of a building, stairway identification signs identify the stairway by stairway letter and should be located on every landing of a fire-fighting stairway. Stairway ID signs should be supplemented by floor level and dwelling indictor s..
Stairway C - Stairway Dwelling ID Signs
To assist the fire and rescue service in identifying each stairway of a building, stairway identification signs identify the stairway by stairway letter and should be located on every landing of a fire-fighting stairway. Stairway ID signs should be supplemented by floor level and dwelling indictor s..
Stairway D - Stairway Dwelling ID Signs
To assist the fire and rescue service in identifying each stairway of a building, stairway identification signs identify the stairway by stairway letter and should be located on every landing of a fire-fighting stairway. Stairway ID signs should be supplemented by floor level and dwelling indictor s..
Flats X-Y (Specify when Ordering: eg 1-20) - Stairway Dwelling ID Signs
To assist the fire and rescue service in identifying each level of a building, storey identification signs identify the level by Floor Number and should be located on every landing of a fire-fighting stairway and every fire-fighting lobby (or open access balcony) into which a fire-fighting lift disc..
Emergency Light Unit Overlay
Self-adhesive overlay that enables you to select the symbols and text required to place over an emergency lighting unit. Material Options Explained Below is a more detailed description of the materials this particular safety sign is available in. Helping you decide which sign option is most suit..
Fire Exit - Arrow Right - Add a Logo - Site Saver
These site saver signs are manufactured from a low-cost material, allowing us to provide you with your own branded PPE signs at an affordable price. Simply send us a Ai, EPS or High Res JPEG of your logo along with supplying us with any contact details you wish to include and we'll print your bespok..
Fire Exit - Arrow Left - Add a Logo - Site Saver
These site saver signs are manufactured from a low-cost material, allowing us to provide you with your own branded site emergency exit signs at an affordable price. Simply send us a Ai, EPS or High Res JPEG of your logo along with supplying us with any contact details you wish to include and we'll p..
Fire Exit - Arrow Up / Straight On - Add a Logo - Site Saver
These site saver signs are manufactured from a low-cost material, allowing us to provide you with your own branded site emergency exit signs at an affordable price. Simply send us a Ai, EPS or High Res JPEG of your logo along with supplying us with any contact details you wish to include and we'll p..

