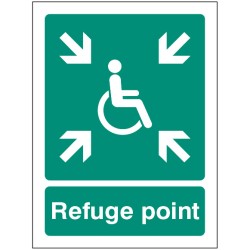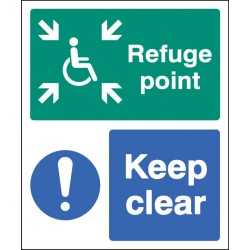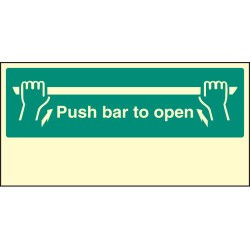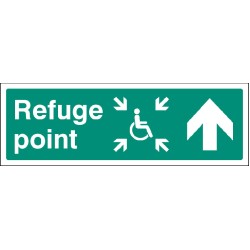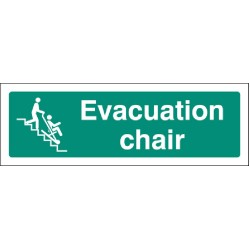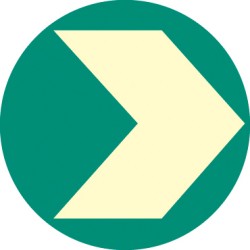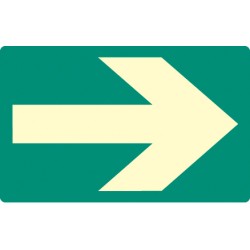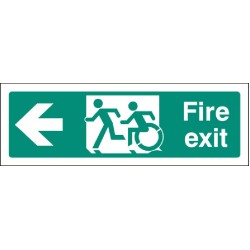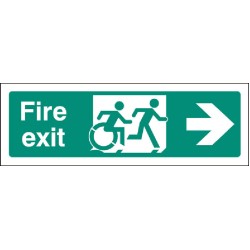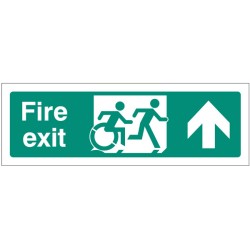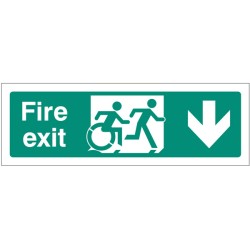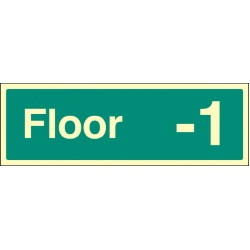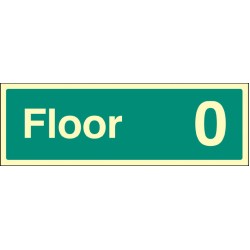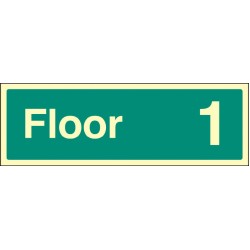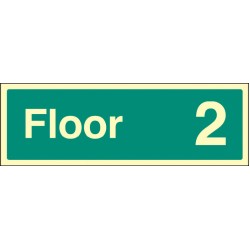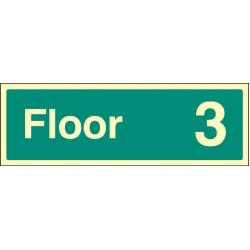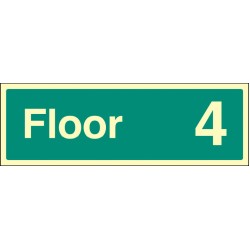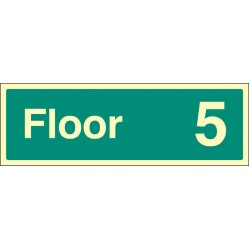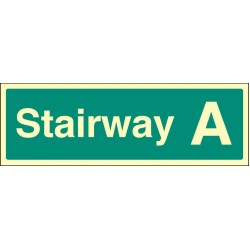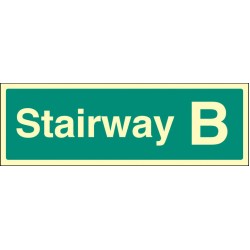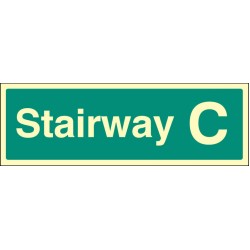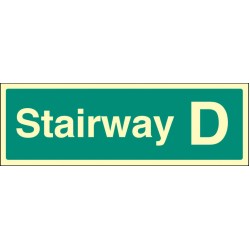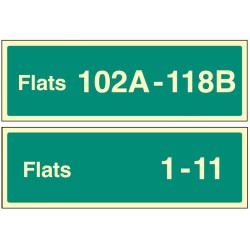Photoluminescent Signs
A range of signs and labels printed on PVC with a photoluminescent pigmentation to give glow in the dark properties. The strength and quality of photoluminescent materials can vary greatly between manufacturers and for this reason we have introduced the UltraBright brand to give assurance that all our photoluminescent signage exceeds PSPA (The photoluminescent Safety Products Association) Class C ratings, making it one of the best in the UK market and ensuring our signs stay brighter for longer to give the maximum chance for a successful evacuation.
Ensuring that signage is clearly visible in blackout conditions can prove the difference between life and death during an emergency evacuation, helping guide people to exits and to essential equipment in an emergency situation where a mains failure has occurred. UltraBright signs will help lead the way to safety even in smoky conditions.
Refine Search
Automatic Fire Door Keep Clear
Every fire door should have an appropriate "Fire door" sign fitted. Where doors can be used from either side a sign is required on both sides. Doors which open on to a fire escape corridor should be locked shut and signed accordingly. Material Options Explained Below is a more detailed descripti..
No Escape
Emergency escape signs are provided to guide you from wherever you are in a building, via a place of relative safety (the escape route) to the place of ultimate safety (the assembly area). Material Options Explained Below is a more detailed description of the materials this particular safety sig..
Fire Door Keep Locked
Every fire door should have an appropriate "Fire door" sign fitted. Where doors can be used from either side a sign is required on both sides. Doors which open on to a fire escape corridor should be locked shut and signed accordingly. Material Options Explained Below is a more detailed descripti..
Fire Exit - Up and Left
Emergency escape signs are provided to guide you from wherever you are in a building, via a place of relative safety (the escape route) to the place of ultimate safety (the assembly area). Material Options Explained Below is a more detailed description of the materials this particular safety sig..
Running Man - Left
Emergency escape signs are provided to guide you from wherever you are in a building, via a place of relative safety (the escape route) to the place of ultimate safety (the assembly area). Material Options Explained Below is a more detailed description of the materials this particular safety sig..
Running Man - Right
Emergency escape signs are provided to guide you from wherever you are in a building, via a place of relative safety (the escape route) to the place of ultimate safety (the assembly area). Material Options Explained Below is a more detailed description of the materials this particular safety sig..
Fire Exit
In accordance with ISO 7010 these text signs should be used alongside a running man graphic and, where appropriate, a directional arrow. Material Options Explained Below is a more detailed description of the materials this particular safety sign is available in. Helping you decide which sign opt..
Exit Emergency Use
In accordance with ISO 7010 these text signs should be used alongside a running man graphic and, where appropriate, a directional arrow. Material Options Explained Below is a more detailed description of the materials this particular safety sign is available in. Helping you decide which sign opt..
In Event of Fire Break Glass Bolt for Key
Emergency escape signs are provided to guide you from wherever you are in a building, via a place of relative safety (the escape route) to the place of ultimate safety (the assembly area). Material Options Explained Below is a more detailed description of the materials this particular safety sig..
In Event of Fire Break Glass for Key
Emergency escape signs are provided to guide you from wherever you are in a building, via a place of relative safety (the escape route) to the place of ultimate safety (the assembly area). Material Options Explained Below is a more detailed description of the materials this particular safety sig..
Slide to Open - Arrow Left
Emergency escape signs are provided to guide you from wherever you are in a building, via a place of relative safety (the escape route) to the place of ultimate safety (the assembly area). Material Options Explained Below is a more detailed description of the materials this particular safety sig..
Slide to Open - Arrow Right
Emergency escape signs are provided to guide you from wherever you are in a building, via a place of relative safety (the escape route) to the place of ultimate safety (the assembly area). Material Options Explained Below is a more detailed description of the materials this particular safety sig..
Push Bar to Open
Emergency escape signs are provided to guide you from wherever you are in a building, via a place of relative safety (the escape route) to the place of ultimate safety (the assembly area). Material Options Explained Below is a more detailed description of the materials this particular safety sig..
Pull to Open
Emergency escape signs are provided to guide you from wherever you are in a building, via a place of relative safety (the escape route) to the place of ultimate safety (the assembly area). Material Options Explained Below is a more detailed description of the materials this particular safety sig..
Push Pad to Open
Emergency escape signs are provided to guide you from wherever you are in a building, via a place of relative safety (the escape route) to the place of ultimate safety (the assembly area). Material Options Explained Below is a more detailed description of the materials this particular safety sig..
Push to Open
Emergency escape signs are provided to guide you from wherever you are in a building, via a place of relative safety (the escape route) to the place of ultimate safety (the assembly area). Material Options Explained Below is a more detailed description of the materials this particular safety sig..
Push Pad to Open
Emergency escape signs are provided to guide you from wherever you are in a building, via a place of relative safety (the escape route) to the place of ultimate safety (the assembly area). Material Options Explained Below is a more detailed description of the materials this particular safety sig..
Push Bar to Open
Emergency escape signs are provided to guide you from wherever you are in a building, via a place of relative safety (the escape route) to the place of ultimate safety (the assembly area). Material Options Explained Below is a more detailed description of the materials this particular safety sig..
Fire Exit Left (Portrait)
Emergency escape signs are provided to guide you from wherever you are in a building, via a place of relative safety (the escape route) to the place of ultimate safety (the assembly area). Material Options Explained Below is a more detailed description of the materials this particular safety sig..
Fire Exit - Left Symbol
Emergency escape signs are provided to guide you from wherever you are in a building, via a place of relative safety (the escape route) to the place of ultimate safety (the assembly area). Material Options Explained Below is a more detailed description of the materials this particular safety sig..
Exit - Left Symbol
Emergency escape signs are provided to guide you from wherever you are in a building, via a place of relative safety (the escape route) to the place of ultimate safety (the assembly area). Material Options Explained Below is a more detailed description of the materials this particular safety sig..
Fire Exit Right (Portrait)
Emergency escape signs are provided to guide you from wherever you are in a building, via a place of relative safety (the escape route) to the place of ultimate safety (the assembly area). Material Options Explained Below is a more detailed description of the materials this particular safety sig..
Break Glass to Release Door
Emergency escape signs are provided to guide you from wherever you are in a building, via a place of relative safety (the escape route) to the place of ultimate safety (the assembly area). Material Options Explained Below is a more detailed description of the materials this particular safety sig..
Fire Exit Only Caution - this Door Is Alarmed
Emergency escape signs are provided to guide you from wherever you are in a building, via a place of relative safety (the escape route) to the place of ultimate safety (the assembly area). Material Options Explained Below is a more detailed description of the materials this particular safety sig..
Fire Exit - Keep Clear
Emergency escape signs are provided to guide you from wherever you are in a building, via a place of relative safety (the escape route) to the place of ultimate safety (the assembly area). Material Options Explained Below is a more detailed description of the materials this particular safety sig..
Fire Exit - Up / Straight On (Portrait)
Emergency escape signs are provided to guide you from wherever you are in a building, via a place of relative safety (the escape route) to the place of ultimate safety (the assembly area). Material Options Explained Below is a more detailed description of the materials this particular safety sig..
Exit for Emergency Use Only
Emergency escape signs are provided to guide you from wherever you are in a building, via a place of relative safety (the escape route) to the place of ultimate safety (the assembly area). Material Options Explained Below is a more detailed description of the materials this particular safety sig..
Exit for Emergency Use Only - Caution - Door Is Alarmed
Emergency escape signs are provided to guide you from wherever you are in a building, via a place of relative safety (the escape route) to the place of ultimate safety (the assembly area). Material Options Explained Below is a more detailed description of the materials this particular safety sig..
Fire Exit Down (Portrait)
Emergency escape signs are provided to guide you from wherever you are in a building, via a place of relative safety (the escape route) to the place of ultimate safety (the assembly area). Material Options Explained Below is a more detailed description of the materials this particular safety sig..
HTM Fire Exit - Left
Inform staff and visitors of important safety messages where multiple languages may be spoken Responsibility lies with the employer to ensure all staff whose first language may not be English understand the potential risk in and around the workplace Material Options Explained Below is a more det..
HTM Fire Exit - Right
Inform staff and visitors of important safety messages where multiple languages may be spoken Responsibility lies with the employer to ensure all staff whose first language may not be English understand the potential risk in and around the workplace Material Options Explained Below is a more det..
HTM Fire Exit - Arrow Left
Inform staff and visitors of important safety messages where multiple languages may be spoken Responsibility lies with the employer to ensure all staff whose first language may not be English understand the potential risk in and around the workplace Material Options Explained Below is a more det..
HTM Fire Exit - Arrow Right
Some hospitals and health services still display fire exit signs with flames (in accordance with the superseded Hospital Technical Memorandum 65). NHS organisations are now expected to comply with the standard ISO 7010 signage. Material Options Explained Below is a more detailed description of t..
HTM Fire Exit - Arrow Down Left
Some hospitals and health services still display fire exit signs with flames (in accordance with the superseded Hospital Technical Memorandum 65). NHS organisations are now expected to comply with the standard ISO 7010 signage. Material Options Explained Below is a more detailed description of t..
Disabled Fire Exit - Arrow Left
Designed to assist the safe evacuation of the physically disabled in the event of an emergency. These signs meet the requirements of BS5588 Part 8 - The code of practice for means of escape for disabled people. Material Options Explained Below is a more detailed description of the materials this..
HTM Fire Exit - Arrow Up / Straight On
Some hospitals and health services still display fire exit signs with flames (in accordance with the superseded Hospital Technical Memorandum 65). NHS organisations are now expected to comply with the standard ISO 7010 signage. Material Options Explained Below is a more detailed description of t..
Disabled Fire Exit - Arrow Right
Designed to assist the safe evacuation of the physically disabled in the event of an emergency. These signs meet the requirements of BS5588 Part 8 - The code of practice for means of escape for disabled people. Material Options Explained Below is a more detailed description of the materials this..
HTM Fire Exit - Arrow Down Right
Some hospitals and health services still display fire exit signs with flames (in accordance with the superseded Hospital Technical Memorandum 65). NHS organisations are now expected to comply with the standard ISO 7010 signage. Material Options Explained Below is a more detailed description of t..
Disabled Fire Exit - Arrow Up / Straight On
Designed to assist the safe evacuation of the physically disabled in the event of an emergency. These signs meet the requirements of BS5588 Part 8 - The code of practice for means of escape for disabled people. Material Options Explained Below is a more detailed description of the materials this..
HTM Fire Exit - Arrow Down
Some hospitals and health services still display fire exit signs with flames (in accordance with the superseded Hospital Technical Memorandum 65). NHS organisations are now expected to comply with the standard ISO 7010 signage. Material Options Explained Below is a more detailed description of t..
Refuge Point
Designed to assist the safe evacuation of the physically disabled in the event of an emergency. These signs meet the requirements of BS5588 Part 8 - The code of practice for means of escape for disabled people. Material Options Explained Below is a more detailed description of the materials this..
Refuge Point Keep Clear
p>Designed to assist the safe evacuation of the physically disabled in the event of an emergency. These signs meet the requirements of BS5588 Part 8 - The code of practice for means of escape for disabled people. Material Options Explained Below is a more detailed description of the materials th..
Disabled Final Fire Exit
Designed to assist the safe evacuation of the physically disabled in the event of an emergency. These signs meet the requirements of BS5588 Part 8 - The code of practice for means of escape for disabled people. Material Options Explained Below is a more detailed description of the materials this..
Push Bar to Open
Position directly behind a push bar so the blank photoluminescent panel highlights the bar's location. Material Options Explained Below is a more detailed description of the materials this particular safety sign is available in. Helping you decide which sign option is most suitable for your appl..
HTM Exit for Emergency Use Only - Left
Some hospitals and health services still display fire exit signs with flames (in accordance with the superseded Hospital Technical Memorandum 65). NHS organisations are now expected to comply with the standard ISO 7010 signage. Material Options Explained Below is a more detailed description of t..
HTM Exit for Emergency Use Only - Right
Some hospitals and health services still display fire exit signs with flames (in accordance with the superseded Hospital Technical Memorandum 65). NHS organisations are now expected to comply with the standard ISO 7010 signage. Material Options Explained Below is a more detailed description of t..
HTM Running Man Symbol - Left
Some hospitals and health services still display fire exit signs with flames (in accordance with the superseded Hospital Technical Memorandum 65). NHS organisations are now expected to comply with the standard ISO 7010 signage. Material Options Explained Below is a more detailed description of t..
HTM Running Man Symbol - Right
Some hospitals and health services still display fire exit signs with flames (in accordance with the superseded Hospital Technical Memorandum 65). NHS organisations are now expected to comply with the standard ISO 7010 signage. Material Options Explained Below is a more detailed description of t..
HTM Fire Exit - Arrow Up Left
Some hospitals and health services still display fire exit signs with flames (in accordance with the superseded Hospital Technical Memorandum 65). NHS organisations are now expected to comply with the standard ISO 7010 signage. Material Options Explained Below is a more detailed description of t..
HTM Fire Exit - Arrow Up Right
Some hospitals and health services still display fire exit signs with flames (in accordance with the superseded Hospital Technical Memorandum 65). NHS organisations are now expected to comply with the standard ISO 7010 signage. Material Options Explained Below is a more detailed description of t..
Exit - Text Only
In accordance with ISO 7010 these text signs should be used alongside a running man graphic and, where appropriate, a directional arrow. Material Options Explained Below is a more detailed description of the materials this particular safety sign is available in. Helping you decide which sign opt..
Refuge Point - Arrow Up
Designed to assist the safe evacuation of the physically disabled in the event of an emergency. These signs meet the requirements of BS5588 Part 8 - The code of practice for means of escape for disabled people. Material Options Explained Below is a more detailed description of the materials this..
Evacuation Chair
Designed to assist the safe evacuation of the physically disabled in the event of an emergency. These signs meet the requirements of BS5588 Part 8 - The code of practice for means of escape for disabled people. Material Options Explained Below is a more detailed description of the materials this..
Intermediate Fire Exit Marker - Arrow Up / Straight On
In line with BS 16069, these signs should be used to continuously reinforce the exit message every five to ten metres They should not be used in isolation instead of ISO signs Material Options Explained Below is a more detailed description of the materials this particular safety sign is availabl..
Intermediate Fire Exit Marker - Arrow Down
In line with BS 16069, these signs should be used to continuously reinforce the exit message every five to ten metres They should not be used in isolation instead of ISO 7signs Material Options Explained Below is a more detailed description of the materials this particular safety sign is availab..
Intermediate Fire Exit Marker - Arrow Left
In line with BS 16069, these signs should be used to continuously reinforce the exit message every five to ten metres They should not be used in isolation instead of ISO signs Material Options Explained Below is a more detailed description of the materials this particular safety sign is availabl..
Intermediate Fire Exit Marker - Arrow Right
In line with BS 16069, these signs should be used to continuously reinforce the exit message every five to ten metres They should not be used in isolation instead of ISO signs Material Options Explained Below is a more detailed description of the materials this particular safety sign is availabl..
Intermediate Fire Exit Marker - Arrow Down Right
In line with BS 16069, these signs should be used to continuously reinforce the exit message every five to ten metres They should not be used in isolation instead of ISO signs Material Options Explained Below is a more detailed description of the materials this particular safety sign is availabl..
Intermediate Fire Exit Marker - Arrow Down Left
In line with BS 16069, these signs should be used to continuously reinforce the exit message every five to ten metres They should not be used in isolation instead of ISO signs Material Options Explained Below is a more detailed description of the materials this particular safety sign is availabl..
Red & White Photoluminescent Tape
0.65mm thick flexible PVC with photoluminescent pigmentation and self-adhesive backing After glow properties exceed PSPA Class B Standard Luminance properties and performance measured to DIN 6751/p>1 roll of self-adhesive photoluminescent tape..
Black / White Photoluminescent Tape
0.65mm thick flexible PVC with photoluminescent pigmentation and self-adhesive backing After glow properties exceed PSPA Class B Standard Luminance properties and performance measured to DIN 6751/p>1 roll of self-adhesive photoluminescent tape..
Green / White Photoluminescent Tape
0.65mm thick flexible PVC with photoluminescent pigmentation and self-adhesive backing After glow properties exceed PSPA Class B Standard Luminance properties and performance measured to DIN 6751/p>1 roll of self-adhesive photoluminescent tape..
Man Arrow Right Photoluminescent Tape
0.65mm thick flexible PVC with photoluminescent pigmentation and self-adhesive backing After glow properties exceed PSPA Class B Standard Luminance properties and performance measured to DIN 6751/p>1 roll of self-adhesive photoluminescent tape..
Man Arrow Left Photoluminescent Tape
0.65mm thick flexible PVC with photoluminescent pigmentation and self-adhesive backing After glow properties exceed PSPA Class B Standard Luminance properties and performance measured to DIN 6751/p>1 roll of self-adhesive photoluminescent tape..
Arrows Photoluminescent Tape
0.65mm thick flexible PVC with photoluminescent pigmentation and self-adhesive backing After glow properties exceed PSPA Class B Standard Luminance properties and performance measured to DIN 6751/p>1 roll of self-adhesive photoluminescent tape..
Plain Photoluminescent Tape
0.65mm thick flexible PVC with photoluminescent pigmentation and self-adhesive backing After glow properties exceed PSPA Class B Standard Luminance properties and performance measured to DIN 6751/p>1 roll of self-adhesive photoluminescent tape..
Circular - Photoluminescent Floor Marker
Aluminium backed, self-adhesive backed photoluminescent floor markerPhotoluminescent way finding floor markers are an effective method of marking escape routes. The markers have an anti-slip surface and strong adhesive backing...
Circular - Photoluminescent Floor Marker
Aluminium backed, self-adhesive backed photoluminescent floor markerPhotoluminescent way finding floor markers are an effective method of marking escape routes. The markers have an anti-slip surface and strong adhesive backing...
Rectangular - Photoluminescent Floor Marker
Aluminium backed, self-adhesive backed photoluminescent floor markerPhotoluminescent way finding floor markers are an effective method of marking escape routes. The markers have an anti-slip surface and strong adhesive backing...
Anti-Slip Tape - Photoluminescent (Glow in the Dark)
Non-slip silicon carbide grit tape designed for indoor and outdoor applications that require long term anchorage to a wide variety of surfaces.With aggressive pressure sensitive adhesive for bonding to most floor surfaces Perfect for industrial or workplace flooring, stair treads or entranceways whe..
Extinguisher Missing Board
Back board allows the relevant self-adhesive fire extinguisher ID sign (151mm) to be fitted in the space providedExtinguisher bracket should be fixed through the panel and onto the wall. (Not supplied) Material Options Explained Below is a more detailed description of the materials this particular ..
Inclusive Disabled Fire Exit Design - Arrow Left
Designed to assist the safe evacuation of the physically disabled in the event of an emergency. These signs have a registered design and are reproduced under license. The design shows a person using a wheelchair moving quickly to an exit door, in the same style as the existing running man style. The..
Inclusive Disabled Fire Exit Design - Arrow Right
Designed to assist the safe evacuation of the physically disabled in the event of an emergency. These signs have a registered design and are reproduced under license. The design shows a person using a wheelchair moving quickly to an exit door, in the same style as the existing running man style. The..
Inclusive Disabled Fire Exit Design - Arrow Up
Designed to assist the safe evacuation of the physically disabled in the event of an emergency. These signs have a registered design and are reproduced under license. The design shows a person using a wheelchair moving quickly to an exit door, in the same style as the existing running man style. The..
Inclusive Disabled Fire Exit Design - Arrow Down
Designed to assist the safe evacuation of the physically disabled in the event of an emergency. These signs have a registered design and are reproduced under license. The design shows a person using a wheelchair moving quickly to an exit door, in the same style as the existing running man style. The..
Fire Exit Marking Strip - Left - Photoluminescent
Emergency escape signs are provided to guide you from wherever you are in a building, via a place of relative safety (the escape route) to the place of ultimate safety (the assembly area). Material Options Explained Below is a more detailed description of the materials this particular safety sig..
Fire Exit Marking Strip - Right - Photoluminescent
Emergency escape signs are provided to guide you from wherever you are in a building, via a place of relative safety (the escape route) to the place of ultimate safety (the assembly area). Material Options Explained Below is a more detailed description of the materials this particular safety sig..
To be Used Only in the event of a Fire
Advise staff and visitors what to do in the event of a fire within the building, provides specific details relevant to the building in question. Material Options Explained Below is a more detailed description of the materials this particular safety sign is available in. Helping you decide which sig..
In the event of Fire Do Not Use Lift - Use Stairs
Advise staff and visitors what to do in the event of a fire within the building, provides specific details relevant to the building in question. Material Options Explained Below is a more detailed description of the materials this particular safety sign is available in. Helping you decide which ..
Fire Action - Auto Brigade - Lift
Advise staff and visitors what to do in the event of a fire within the building, provides specific details relevant to the building in question. Material Options Explained Below is a more detailed description of the materials this particular safety sign is available in. Helping you decide which ..
Action Notice for Housing with Communal Alarm
Advise staff and visitors what to do in the event of a fire within the building, provides specific details relevant to the building in question. Material Options Explained Below is a more detailed description of the materials this particular safety sign is available in. Helping you decide which ..
Multi-Use Foam Extinguisher Identification
Under the Regulatory Reform - Fire Safety) Order 2005, any non-automatic - Fire fighting equipment should be identified with an appropriate sign. The signs should be positioned and designed in accordance with BS EN ISO 7010:2012 to ensure maximum levels of comprehension. Material Options Explaine..
Water Mist Extinguisher Identification
Under the Regulatory Reform - Fire Safety) Order 2005, any non-automatic - Fire fighting equipment should be identified with an appropriate sign. The signs should be positioned and designed in accordance with BS EN ISO 7010:2012 to ensure maximum levels of comprehension. Material Options Explained ..
Floor -1 - Floor Level Dwelling ID Signs
To assist the fire and rescue service in identifying each level of a building, storey identification signs identify the level by Floor Number and should be located on every landing of a fire-fighting stairway and every fire-fighting lobby (or open access balcony) into which a fire-fighting lift disc..
Floor 0 - Floor Level Dwelling ID Signs
To assist the fire and rescue service in identifying each level of a building, storey identification signs identify the level by Floor Number and should be located on every landing of a fire-fighting stairway and every fire-fighting lobby (or open access balcony) into which a fire-fighting lift disc..
Floor 1 - Floor Level Dwelling ID Signs
To assist the fire and rescue service in identifying each level of a building, storey identification signs identify the level by Floor Number and should be located on every landing of a fire-fighting stairway and every fire-fighting lobby (or open access balcony) into which a fire-fighting lift disc..
Floor 2 - Floor Level Dwelling ID Signs
To assist the fire and rescue service in identifying each level of a building, storey identification signs identify the level by Floor Number and should be located on every landing of a fire-fighting stairway and every fire-fighting lobby (or open access balcony) into which a fire-fighting lift disc..
Floor 3 - Floor Level Dwelling ID Signs
To assist the fire and rescue service in identifying each level of a building, storey identification signs identify the level by Floor Number and should be located on every landing of a fire-fighting stairway and every fire-fighting lobby (or open access balcony) into which a fire-fighting lift disc..
Floor 4 - Floor Level Dwelling ID Signs
To assist the fire and rescue service in identifying each level of a building, storey identification signs identify the level by Floor Number and should be located on every landing of a fire-fighting stairway and every fire-fighting lobby (or open access balcony) into which a fire-fighting lift disc..
Floor 5 - Floor Level Dwelling ID Signs
To assist the fire and rescue service in identifying each level of a building, storey identification signs identify the level by Floor Number and should be located on every landing of a fire-fighting stairway and every fire-fighting lobby (or open access balcony) into which a fire-fighting lift disc..
Stairway A - Stairway Dwelling ID Signs
To assist the fire and rescue service in identifying each stairway of a building, stairway identification signs identify the stairway by stairway letter and should be located on every landing of a fire-fighting stairway. Stairway ID signs should be supplemented by floor level and dwelling indictor s..
Stairway B - Stairway Dwelling ID Signs
To assist the fire and rescue service in identifying each stairway of a building, stairway identification signs identify the stairway by stairway letter and should be located on every landing of a fire-fighting stairway. Stairway ID signs should be supplemented by floor level and dwelling indictor s..
Stairway C - Stairway Dwelling ID Signs
To assist the fire and rescue service in identifying each stairway of a building, stairway identification signs identify the stairway by stairway letter and should be located on every landing of a fire-fighting stairway. Stairway ID signs should be supplemented by floor level and dwelling indictor s..
Stairway D - Stairway Dwelling ID Signs
To assist the fire and rescue service in identifying each stairway of a building, stairway identification signs identify the stairway by stairway letter and should be located on every landing of a fire-fighting stairway. Stairway ID signs should be supplemented by floor level and dwelling indictor s..
Flats X-Y (Specify when Ordering: eg 1-20) - Stairway Dwelling ID Signs
To assist the fire and rescue service in identifying each level of a building, storey identification signs identify the level by Floor Number and should be located on every landing of a fire-fighting stairway and every fire-fighting lobby (or open access balcony) into which a fire-fighting lift disc..









































