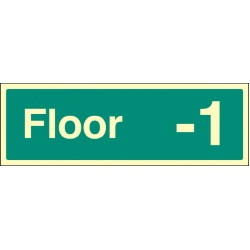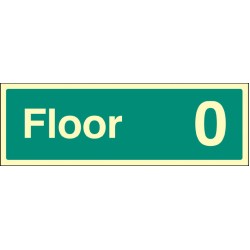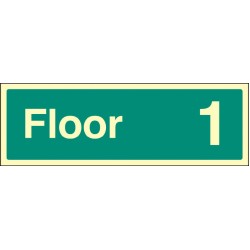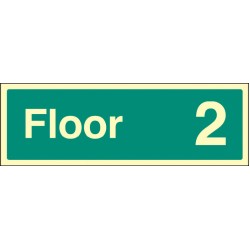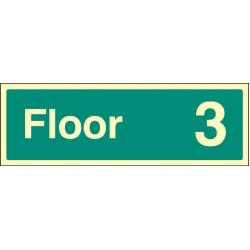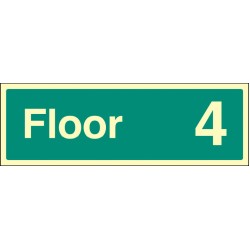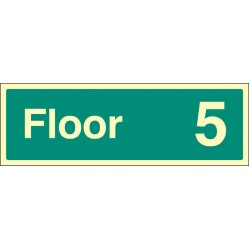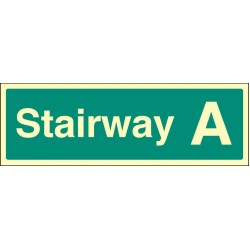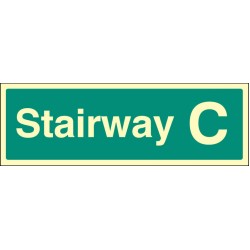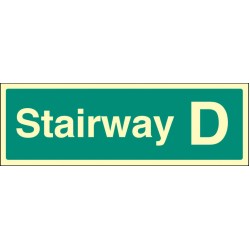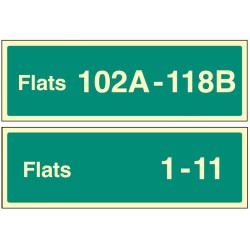To assist the fire and rescue service in identifying each stairway of a building, stairway identification signs identify the stairway by stairway letter and should be located on every landing of a fire-fighting stairway. Stairway ID signs should be supplemented by floor level and dwelling indictor signs (positioned directly below the Storey ID sign), which provide information as to the dwellings (flats or maisonettes) located on the storey in question.
Material Options Explained
Below is a more detailed description of the materials this particular safety sign is available in. Helping you decide which sign option is most suitable for your application.

To achieve high performance in low light conditions and conform to ISO 16069 we recommend using Ultra Bright. For more information on Ultra Bright visit Our Brands
3. Ultra Bright Photoluminescent Rigid Plastic: 1.2mm Rigid PVC with photoluminescent (glow in the dark) pigmentation. Afterglow properties exceed PSPA Class C grade, as measured to DIN 6751, provides razor sharp definition in blackout conditions.
4. Ultra Bright Photoluminescent Self Adhesive: Flexible PVC with photoluminescent (glow in the dark) pigmentation. Afterglow properties exceed PSPA Class C grade, as measured to DIN 6751, provides razor sharp definition in blackout conditions.
Stairway B - Stairway Dwelling ID Signs
- Brand: ISO Compliant
- Catalogue Page: 17
- Availability: In Stock
Available Options
Related Products
Floor -1 - Floor Level Dwelling ID Signs
To assist the fire and rescue service in identifying each level of a building, storey identification signs identify the level by Floor Number and should be located on every landing of a fire-fighting stairway and every fire-fighting lobby (or open access balcony) into which a fire-fighting lift disc..
Floor 0 - Floor Level Dwelling ID Signs
To assist the fire and rescue service in identifying each level of a building, storey identification signs identify the level by Floor Number and should be located on every landing of a fire-fighting stairway and every fire-fighting lobby (or open access balcony) into which a fire-fighting lift disc..
Floor 1 - Floor Level Dwelling ID Signs
To assist the fire and rescue service in identifying each level of a building, storey identification signs identify the level by Floor Number and should be located on every landing of a fire-fighting stairway and every fire-fighting lobby (or open access balcony) into which a fire-fighting lift disc..
Floor 2 - Floor Level Dwelling ID Signs
To assist the fire and rescue service in identifying each level of a building, storey identification signs identify the level by Floor Number and should be located on every landing of a fire-fighting stairway and every fire-fighting lobby (or open access balcony) into which a fire-fighting lift disc..
Floor 3 - Floor Level Dwelling ID Signs
To assist the fire and rescue service in identifying each level of a building, storey identification signs identify the level by Floor Number and should be located on every landing of a fire-fighting stairway and every fire-fighting lobby (or open access balcony) into which a fire-fighting lift disc..
Floor 4 - Floor Level Dwelling ID Signs
To assist the fire and rescue service in identifying each level of a building, storey identification signs identify the level by Floor Number and should be located on every landing of a fire-fighting stairway and every fire-fighting lobby (or open access balcony) into which a fire-fighting lift disc..
Floor 5 - Floor Level Dwelling ID Signs
To assist the fire and rescue service in identifying each level of a building, storey identification signs identify the level by Floor Number and should be located on every landing of a fire-fighting stairway and every fire-fighting lobby (or open access balcony) into which a fire-fighting lift disc..
Stairway A - Stairway Dwelling ID Signs
To assist the fire and rescue service in identifying each stairway of a building, stairway identification signs identify the stairway by stairway letter and should be located on every landing of a fire-fighting stairway. Stairway ID signs should be supplemented by floor level and dwelling indictor s..
Stairway C - Stairway Dwelling ID Signs
To assist the fire and rescue service in identifying each stairway of a building, stairway identification signs identify the stairway by stairway letter and should be located on every landing of a fire-fighting stairway. Stairway ID signs should be supplemented by floor level and dwelling indictor s..
Stairway D - Stairway Dwelling ID Signs
To assist the fire and rescue service in identifying each stairway of a building, stairway identification signs identify the stairway by stairway letter and should be located on every landing of a fire-fighting stairway. Stairway ID signs should be supplemented by floor level and dwelling indictor s..
Flats X-Y (Specify when Ordering: eg 1-20) - Stairway Dwelling ID Signs
To assist the fire and rescue service in identifying each level of a building, storey identification signs identify the level by Floor Number and should be located on every landing of a fire-fighting stairway and every fire-fighting lobby (or open access balcony) into which a fire-fighting lift disc..
Tags: 32178L, 42178L, Emergecny, Escape, Exit, Fire, Stairwell, Staircase, High, Rise, Flats, Fighters, Rigid, Self, Adhesive, Photoluminescent, Glow, in, the, Dark, Ultra, Bright


