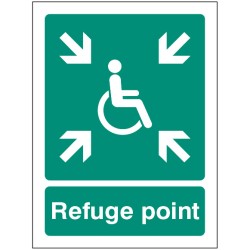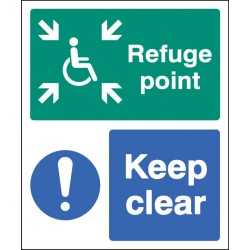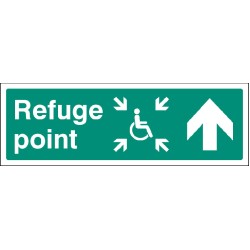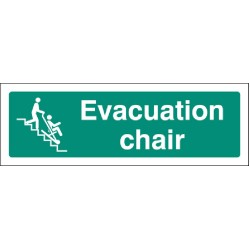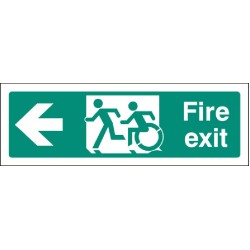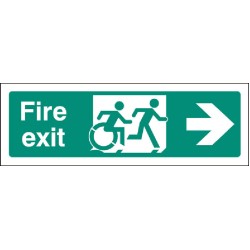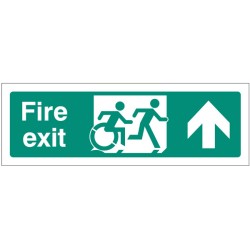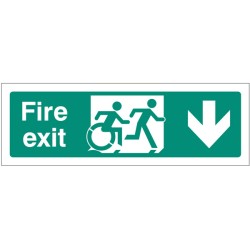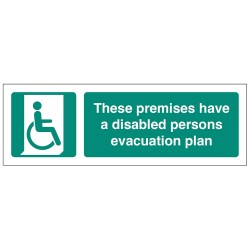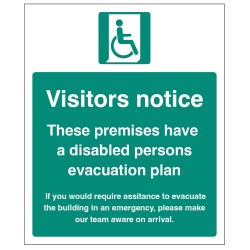Disabled Exits
We provide a range of signs which meet the requirements of BS9999:2017 (The code of practice for fire safety in buildings) where the signs are specifically designed to highlight and assist the safe evacuation of physically disabled people in the event of an emergency.
Many disabilities do not take away a person’s capacity to live independently. When you install emergency escape signs in a building consideration must be taken to ensure that disabled persons can independently find their way out of a business without depending on others to help them.
Although not currently ISO 7010 registered, we have included a range of signs which display both the "Running Person" symbol and "Person using Wheelchair" symbol. This range of signs represent a route throughout a building which is suitable for both non-disabled and independent wheelchair users.
Braille - Refuge Point
This braille refuge sign helps ensure people with visual impairment can locate important areas in the event of an emergency. The raised letters, symbol and braille ensures our refuge braille/tactile sign can be read by everyone. Designed to help you meet your obligations under the DDA and Equality A..
Disabled Fire Exit - Arrow Down
Designed to assist the safe evacuation of the physically disabled in the event of an emergency. These signs meet the requirements of BS5588 Part 8 - The code of practice for means of escape for disabled people. Material Options Explained Below is a more detailed description of the materials this..
Temporary Waiting Space - Keep Clear
Designed to assist the safe evacuation of the physically disabled in the event of an emergency. These signs meet the requirements of BS5588 Part 8 - The code of practice for means of escape for disabled people. Material Options Explained Below is a more detailed description of the materials this..
Emergency Evacuation Lift
Designed to assist the safe evacuation of the physically disabled in the event of an emergency. These signs meet the requirements of BS5588 Part 8 - The code of practice for means of escape for disabled people. Material Options Explained Below is a more detailed description of the materials this pa..
Disabled Fire Exit - Arrow Left
Designed to assist the safe evacuation of the physically disabled in the event of an emergency. These signs meet the requirements of BS5588 Part 8 - The code of practice for means of escape for disabled people. Material Options Explained Below is a more detailed description of the materials this..
Disabled Fire Exit - Arrow Right
Designed to assist the safe evacuation of the physically disabled in the event of an emergency. These signs meet the requirements of BS5588 Part 8 - The code of practice for means of escape for disabled people. Material Options Explained Below is a more detailed description of the materials this..
Disabled Fire Exit - Arrow Up / Straight On
Designed to assist the safe evacuation of the physically disabled in the event of an emergency. These signs meet the requirements of BS5588 Part 8 - The code of practice for means of escape for disabled people. Material Options Explained Below is a more detailed description of the materials this..
Refuge Point
Designed to assist the safe evacuation of the physically disabled in the event of an emergency. These signs meet the requirements of BS5588 Part 8 - The code of practice for means of escape for disabled people. Material Options Explained Below is a more detailed description of the materials this..
Refuge Point Keep Clear
p>Designed to assist the safe evacuation of the physically disabled in the event of an emergency. These signs meet the requirements of BS5588 Part 8 - The code of practice for means of escape for disabled people. Material Options Explained Below is a more detailed description of the materials th..
Disabled Final Fire Exit
Designed to assist the safe evacuation of the physically disabled in the event of an emergency. These signs meet the requirements of BS5588 Part 8 - The code of practice for means of escape for disabled people. Material Options Explained Below is a more detailed description of the materials this..
Refuge Point - Arrow Up
Designed to assist the safe evacuation of the physically disabled in the event of an emergency. These signs meet the requirements of BS5588 Part 8 - The code of practice for means of escape for disabled people. Material Options Explained Below is a more detailed description of the materials this..
Evacuation Chair
Designed to assist the safe evacuation of the physically disabled in the event of an emergency. These signs meet the requirements of BS5588 Part 8 - The code of practice for means of escape for disabled people. Material Options Explained Below is a more detailed description of the materials this..
Inclusive Disabled Fire Exit Design - Arrow Left
Designed to assist the safe evacuation of the physically disabled in the event of an emergency. These signs have a registered design and are reproduced under license. The design shows a person using a wheelchair moving quickly to an exit door, in the same style as the existing running man style. The..
Inclusive Disabled Fire Exit Design - Arrow Right
Designed to assist the safe evacuation of the physically disabled in the event of an emergency. These signs have a registered design and are reproduced under license. The design shows a person using a wheelchair moving quickly to an exit door, in the same style as the existing running man style. The..
Inclusive Disabled Fire Exit Design - Arrow Up
Designed to assist the safe evacuation of the physically disabled in the event of an emergency. These signs have a registered design and are reproduced under license. The design shows a person using a wheelchair moving quickly to an exit door, in the same style as the existing running man style. The..
Inclusive Disabled Fire Exit Design - Arrow Down
Designed to assist the safe evacuation of the physically disabled in the event of an emergency. These signs have a registered design and are reproduced under license. The design shows a person using a wheelchair moving quickly to an exit door, in the same style as the existing running man style. The..
These Premises have a Disabled Persons Evacuation Plan
Compliance with fire safety regulations should include evacuation plans for people with disabilities and making staff / visitors aware of a Generic Emergency Evacuation Plan (GEEP) that focuses on staff / visitors to a building who may face access barriers and may not be able to evacuate a building..
Visitors Notice - These Premises have a Disabled Persons Evacuation Plan
Compliance with fire safety regulations should include evacuation plans for people with disabilities and making staff / visitors aware of a Generic Emergency Evacuation Plan (GEEP) that focuses on staff / visitors to a building who may face access barriers and may not be able to evacuate a building..








